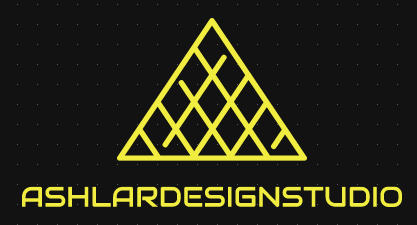
Stone, Tile & Terrazzo Shop Drawing
Shop drawings are extremely important to the Stone, Terrazzo &Tiling industry. The drawings show the contractor’s interpretation of the construction document set in reference to the scope of work in the contract. Quality shop drawings detail and document all requirements of design parameters, and are used by project managers for material ordering, take-offs, fabrication & installation.
Shop drawings will include all the necessary details, drawn in Auto CAD to describe your interpretation of the CAD set, for architectural approval. The details will be generated from the architectural plans and your instructions.
- Flooring shop drawings often include spaces like kitchens, washrooms, and public areas. Stone is usually added to bar counters, walls, and exteriors of the buildings.
- Accurate dimensioning of the tile terrazzo or stone is done to help the installers with perfect alignment of the finishes.
- Some dimensions, however, need to be verified at the construction site. Notes explaining this situation are often marked on the drawings.
A wide range of tiles, terrazzo and stones are available depending on local materials and habitats. The construction, therefore, requires tiles terrazzo and stone shop drawings for many different materials.
- Commonly used materials for exterior building finishes include brick tiles, stone and siding.
- Materials used for interior finishes range from manufactured tiles to natural stone, and include hardwood, laminate, carpet and vinyl.
- Manufactured tiles include ceramic, porcelain and glass tiles.
A Typical Set Of Drawings Will Contain The Following
- Cover Sheet — This sheet contains all the miscellaneous job information including contractor information, job location, revision block and an area for architect/contractor approval stamps and comments.
- Key Floor Plan Sheet — the floor plans are drawn to a scale of 1/8″ = 1′-0″ and contain the locations of all the work shown on the shop drawings. All work is keyed with a sheet number for quick access.
- Enlarged Floor Plan Sheet — The plans are typically drawn to a scale at 1/4″ = 1′-0″ (11X17 size sheet). Typical plans include all floor tiling, dimensioning, elevation markers & detail callout with sheet numbers, tile & grout specifications.
- Elevation Sheet — The elevations are typically drawn to scale at 3/8″ = 1’0″ (11X17 size sheet). Typical plans include all wall tiling, dimensioning, detail callouts with sheet numbers, tile & grout specification.
- Detail Sheet — The details are typically drawn at 3″ = 1′-0″ scale (11X17 size sheet). Typical details include dimensioning, perimeter construction and notes (tile & terrazzo & stone numbers, by other designations).
- Counter Tops & Reception Desks — The plans & elevations details are typically drawn to scale at 3/4″ = 1′-0″ (11X17 size sheet). It include all joint locations, sink locations, dimensioning, detail callouts with sheet numbers, stone specifications.
The shop can be drawn per your standards, title block & company logo.
Professional CAD Shop Drawings For The Stone, Terrazzo & Tilling Industry
- Floor & Wall Tiling
- Kitchen Counter Tops
- Reception Desk
- Back Splash
- Stairs
- Terrazzo Flooring


