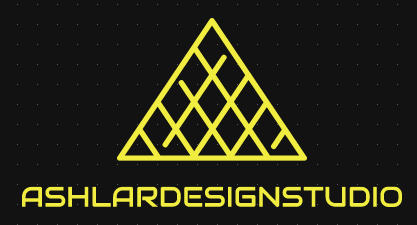
Paper To CAD Conversion
CAD conversion service is the process of converting scan-based drawings, PDF and data on paper into accurate CAD drawings. We deliver high-quality AutoCAD conversion services for real estate & architects by re-drafting the drawings in CAD with careful reference to original hard copies. We work on CAD conversion assignments of all sizes and deliver best quality outputs. The paper drawings are subject to wear &tear. They fade with time & are costly to store. On the other hand the electronic version can be reviewed, edited & plotted with ease and are safe & easy to store, handle & share.
You can outsource Autocad conversion of all types of Architectural drawings including plan, elevation, section, drawings of HVAC, electrical, fire fighting, plumbing. All landscaping drawing, structural drawings, survey drawings, sanitation & piping plan, utilities, working drawings etc.
Our team comprises of experienced architect & skilled cad operators and we use Autocad & revit. And we do not just offer cost effective solutions, but also value addition by improving productivity and quality. The drawings are redrafted in CAD using your layering standards or any other instructions and are 100% dimensionally accurate.
How We Perform CAD Conversion
At Ashlar Design Studio, we have put in place a proper process that facilitates accurate creation of CAD files in minimal time and affordable prices. Below are the steps that we follow.
Consultation – At this phase, we consult with the client and try to get as much information about the project as possible. This is the time when we discuss the type of drawings that need to be converted and the format of delivery.
Quotation – Once the scope of a project is understood. our experts evaluate and offer a price quote for approval. This is usually done within 24 hours. We start working on the project immediately after we get approval.
Feedback & reviews – We prefer to get client’s feedback at each and every step in order to avoid too many last minute modification. The feedbacks are immediately incorporated and implemented.
Delivery – The final drafts are first checked by our team of quality analysts. Once they approve, the final drafts are then passed on to the client in their preferred output format.
Our CAD Conversion Services Encompass
- Paper to CAD conversion
- PDF to CAD conversion
- TIFF to CAD conversion
- JPEG to CAD conversion
- BMP to CAD conversion
- Hand sketches to CAD conversion
- Hand scribbles to CAD conversion
- Scanned document to CAD conversion
- Velum or Blueprint to CAD conversion
- Photograph to CAD conversion
- Raster image to CAD conversion
- Cad redrafting & conversion
CAD Conversion Service With Us
- We offer increased productivity and control.
- With Ashlar Design Studio, you get highly accurate final output.
- We give you faster results in low costs.
- On time delivery in preferred output format.
- Assurance of data security and reliability.
- With us, you get complete involvement at every step.


