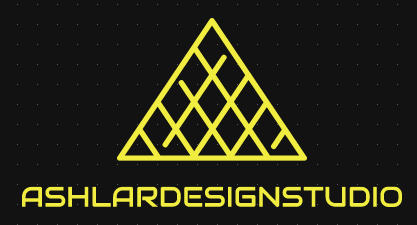
Construction Drawing
We develop intelligent construction documentation, for architects, engineers, fabricators, and contractors, to assist them in efficiently transforming building design to physical assets.
Our team of architectural drafters, with extensive experience working with AutoCAD and Revit, transform drawings, plans, blueprints, and PDF files into the native format with clean layers and references. To bring Architectural and Engineering ideas into reality, one needs to take the help of various tools such as conceptual drawings, working drawings, shop drawings, execution drawings, erection drawings, etc. All these drawings are made possible by the activity of 2D Drafting. Hence if you are looking at expressing your ideas of advanced construction and creativity in Architecture and Engineering, your search ends here. Ashlar Design Studio gives you the very best 2D Architectural and Engineering Drafting Services in the form of 2D CAD drawings.
Our Construction Documentation Services Include:-
- 2D detailed CAD drawings for floor plan, section and elevation, exterior details, foundation plans, floor plans and framing plans, cover sheet, electrical layout, architectural detail, and structural sheet.
- Architectural specification with all necessary schedules.
- Kitchen Cabinet drawings & drafting.
- Architectural casework shop drawings.
- Full construction drawing set preparation.
The Ashlar Design Studio Advantages
- Quality control is a three-step process that includes peer-to-peer checking and quality checklists.
- We develop the checklists bases on our experience and on the standards provided by our clients.
- Our drafters incorporate client feedback throughout all stages of the documentation process to create the final product.
- Provide detailed 2D drafting and 3D CAD drawing for a single room to a large industrial project without any difficulty.
- We create customized libraries and symbols for all your details.
- Site and foundation plans, and electrical and MEP drawings, are all checked for accuracy.
- AutoCAD layers and dimensions are consistent with the template files provided.
We Provide Drafting Services For Different Types Of Buildings
- Residential & Commercial Building
- Education Institutions
- Restaurants & Hotels
- Furniture Manufacturers


